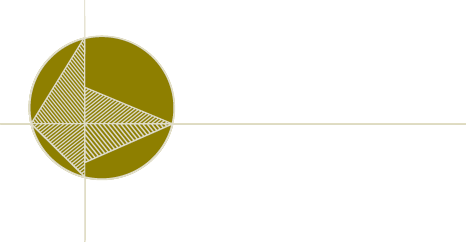Version 14 – Updated 7/10/2019
ALL DRAWING PAGES
HVAC
We also need:
a walk in cooler and freezer,
range hood & fire suppressant system.
ELECTRICAL
Materials & Labor
PLUMBING
Materials & Labor (we will provide the trim fixtures)
*The well is apx 100′ away from the pavilion. So you will need to add pricing for running that distance, or give a price per foot and we’ll pay according to the measurement.
DRYWALL
Materials and Labor
TILING
Labor Only
PAINTING
ROOFING
Labor Only
INSULATION
R30, spray foam, open cell, both buildings, in roof/attic only.
FRAMING
6″ Metal Studs
DOORS
Pavilion main entrance: (2) storefront, entry doors 10′ tall and 12′ wide.
Reading room entrance: (1) storefront, 8′ tall x 6′ wide.
Gym: 3′ storefront door.
WINDOWS
Pavilion – Sales area: (2) storefront, corner windows. Front 8′, side 10′, 5′ tall.
Pool House – Gym: (1) storefront, corner window. Front, 14.8′, side 11.8′, 5′ tall.
*We will need your input on what materials to use. We prefer frameless. But if we have to have top & bottom channels, or any metal showing, we need oil rubbed bronze.
MASONRY
Curb drawings
STONEWORK
3,700 sq ft. (which includes 22 columns 24″ x 24″ x 42″). Cultured stone, over block work.
Labor plus setting materials.
